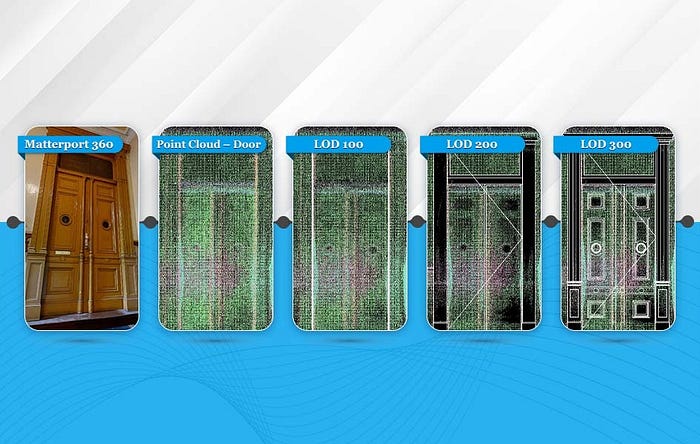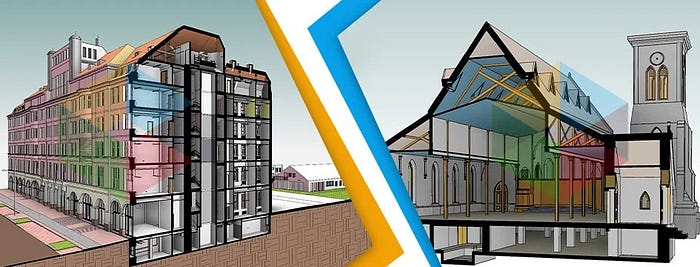Exploring : LOD and Project Scope in Scan to BIM
 Virtual Building Studio
Virtual Building Studio
The rapid evolution of the AEC sector has witnessed various technological developments, accelerating the design and construction process for AEC professionals. Building Information Modeling (BIM) is one such process that involves digital representation of a built form, leading to accurate and seamless results on-site.
As much as it simplifies the designing and construction work, it brings unique challenges to the table with unstructured data and processes that result in cost and time overruns. A clear understanding of how much detail and what geometry level is required significantly impacts the process, saving time and costs.
In the realm of Scan to BIM projects, there’s often a common misconception that Level of Detail (LOD) and Project Scope are one and the same.
Case Study : CAD to BIM Conversion for a Commercial Project
What is the Level of Development (LOD) in Scan to BIM?
Level of development is a set of standards that defines the different stages of project development within BIM and provides the AEC professionals the power to document and describe the BIM content effectively and clearly.

The LOD is an industry standard that helps verify the reliability of information associated with components of the project model.
The LOD requirements also define the measure of service level required to develop the project model. BIM modeling services use LOD to enhance 3D BIM models using a numerical lexicon, facilitating better understanding among stakeholders of all disciplines.
Every project has a reusable checklist to verify various components, and LOD can be integrated into the list by assigning an LOD status attribute to the components on the list. Attaching a LOD status will provide certainty about the quality of information at a given point, enhancing the final project outcome.
Read More : Everything You Need to Know About Scan to BIM
AIA digital practice documents guide defines various Levels of Development for using Revit BIM modeling services as discussed below:
LOD 100 — Concept Design
LOD 200 — Schematic Design
LOD 300 — Design Development
LOD 350 — Construction Documentation
LOD 400 — Fabrication & Assembly
LOD 500 — As-Built
What is the Scope of Work in Scan to BIM?
Scope of Work is a list composed of activities and obligations stated in a contractual document that every contractor, sub-contractor, supplier, and other site member is compelled to follow.

Be it any building type, all project stakeholders are usually inclined towards defining a clear scope of work with all major project requirements enlisted in detail.
The document includes what are the necessary tasks during project execution and who is responsible for completing them. Each worker is assigned a set of responsibilities and the expected completion time, facilitating a seamless construction process.
Original Source : LOD and Project Scope in Scan to BIM
Insightful Article
Everything You Need to Know About Scan to BIM
Subscribe to my newsletter
Read articles from Virtual Building Studio directly inside your inbox. Subscribe to the newsletter, and don't miss out.
Written by

Virtual Building Studio
Virtual Building Studio
Helping Architecture Firms Scale with On-Demand, US-Trained Architects (Level I, II & III) At Virtual Building Studio, we specialize in empowering architecture firms to scale quickly and efficiently with top-tier, US-trained architects (Level I, II & III)—ready to join your team on demand. Why Leading Architecture Firms Trust Us Top Architecture firms rely on us to expand their architectural teams and boost project efficiency. Our proprietary DRM Solution ensures access to the top 1% of US-trained architects (Level I, II & III)—delivered within just 3 days. Why Choose Us? ✅ Top 1% US-Trained Architects (Level I, II & III) – Tap into a range of skills and expertise. ✅ One-Month Risk-Free Trial – Experience our services with zero long-term commitment. ✅ Flexible, No Long-Term Contracts – Scale your team based on project needs. ✅ 15-Day Notice Period – Easy transitions, no hassle. ✅ Diverse Talent Pool – Access highly specialized architects for all project phases. ✅ Cultural Fit & Seamless Integration – Architects that blend effortlessly with your US-based teams. ✅ High Client Satisfaction – Supported by a Customer NPS of 86. ✅ 24/7 Productivity – Keep projects on track with round-the-clock support. Let’s Build Your Dream Team Today! Ready to expand your architectural team with top-tier, US-trained architects (Level I, II & III)—without increasing costs? Let’s connect! Start your risk-free trial today and discover a smarter way to scale your firm. 🚀 Contact us today!